Fineshade Abbey
Between 2018 and 2019 we undertook a series of investigations at the site of Fineshade Abbey Northamptonshire. The site had originated as a Norman bailey castle and as later demolished in 1200 AD to make way for an Augustinian priory, the latter falling victim to the dissolution of the monasteries in 1536. The parts of the Abbey which survived were soon converted and added to form a grand country house and which was later demolished in 1749 to be replaced with a new one, itself being demolished in 1956.
MAS were asked to undertake trenched field evaluation which soon discovered the remains of a stone building and cobbled yard, these investigations subsequently led to open area excavation and historic building recording of the Wash House building which had survived the 1956 demolitions.
After our investigations we were able to conclude that we found the basement and former 19th century kitchen area of the house, along with stable building and yard of the 19th century phase. We also concluded that the still standing ‘Wash House’ building, upon detailed investigation was the 18th century kitchen belonging to the house and which was subsequently replaced by the 19th century basement kitchen area revealed during our excavations.
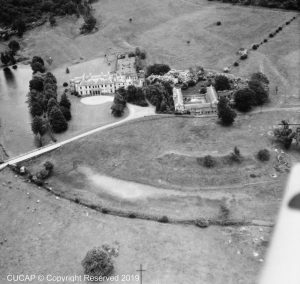
Archive image of Fineshade Abbey
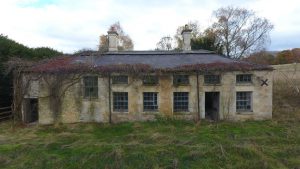
Fineshade Abbey Wash House
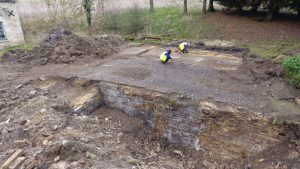
Fineshade Abbey 19th century basement and kitchen area
Military Structures
Over the years, MAS have, on occasion, been asked to undertake historic building surveys of abandoned WWII military structures. Below are just a few of this type of project we have undertaken.
Butts Lane Royal Ordnance Factory Workers’ Hostel, Stone, Worcestershire
We were asked to record this site prior to its refurbishment and conversion into housing. The site had an eerie presence, being located off the beaten track on some private farmland, the site had been abandoned in the post-war period and predominantly used since for the storage of farm items.
The site itself is recorded under the Worcestershire Historic Environment Record (HER) as one of two hostels used for workers at the Royal Ordnance Factory at Summerfield, just on the outskirts of Kidderminster.
When war was declared in 1939, a programme of constructing munitions factories had already been underway. The Royal Ordnance Factories employed approximately 54,200 workers by December 1939, and by the end of 1940 this had increased to 112,260. By 1942 there were between forty to fifty Royal Ordnance Factories, although there is no definitive list. In the long term, the most economically significant of the factories were those concerned with the manufacture of explosives and the filling of projectiles, at which the factory at Summerfield was one.
The factories drew in workers, many of which were women, from across the country. At Chorley, a new railway station was constructed to ferry workers to the factory, some of these rail journeys being lengthy. Three-shift, all-round-the-clock working was introduced at some factories, with many workers working seventy hours per week. In total, forty-eight hostels were built at Royal Ordnance Factories, some of which developed a vigorous social life. Complaints about working conditions led to the provision of more canteens and social facilities from February 1941.
The dispersal of factories and the building of Royal Ordnance Factories in isolated areas required residential hostels to be built for war workers. The first was opened in January 1941 and a National Service Hostels Corporation [with Margaret Bondfield as one of the directors] was established. By the end of the war, the Corporation was managing 155 hostels with accommodation for 36,000 industrial workers, 17,500 miners and over 18,500 building workers. Separate hostels were built for young miners and agricultural workers. Workers slept in single bunk cubicles and there was a sick bay, dining room and welfare facilities. Charges ranged between 25-30 shillings a week and included 2 full meals plus a snack daily. A document, written in August 1941 by the General Secretary of the Workers Educational Association, Ernest Green, proposes that the WEA become involved in organising social and educational activities in the hostels.
Among the many structures which made up this historic site was a former theatre and cinema building used by the workers during their time off.
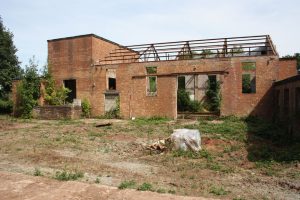
Theatre and Cinema building
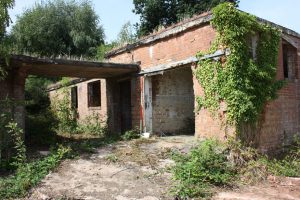
Canteen building
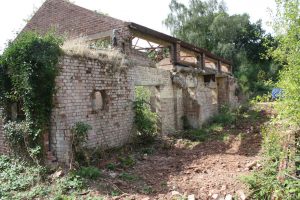
Shower block
Polebrook Airfield, Northamptonshire
The site was formerly farmland belonging to the Rothchild Estate at Ashton Wold and was acquisitioned by the government to use as an airfield at the outbreak of WWII. The airfield was built by George Wimpey and Co in August 1940 and first used by No.90 Squadron between 1941 – 42, later used by the United States Army Air Force (USAAF Station 110) from 1943-45. The airfield remained active after the war up until 1948, then being kept in caretaker status until 1959. From 1959-1963, the site was used for the Thor Missile program, the first operational ballistic missile of the U.S. Air Force. In 1967 the site was sold back to the Ashton Estate.
During its wartime use, the site had been fitted out with numerous air-raid shelters, the one below which we were asked to investigate and record to Level 2 standards representing a Stanton type shelter. These were made of sectional pre-cast reinforced concrete by the Stanton Ironworks Co Ltd, New Stanton, Nottinghamshire during the war period.
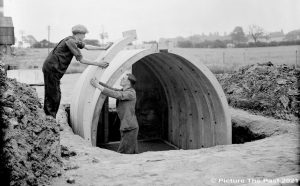
Construction of Stanton type shelter
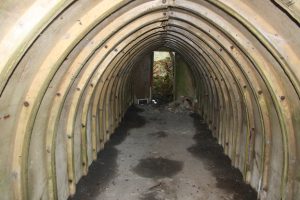
Polebrook air-raid shelter
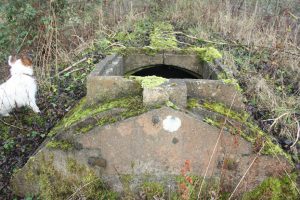
Exterior of Polebrook air-raid shelter
Bulwick, Northamptonshire munitions stores Level 2 historic building survey
These structures were recorded at Level 2 standard prior to their demolishment by the owner.
They had previously been reported on in the past and interpretated as munition stores for Spanhoe Airfield some three miles away and which we thought to have been highly unlikely due to their size but also distance from this airfield.
Their size, position and form suggested that they were for storing small arms ammunition, inflammables etc, rather than heavy ordnance.
Upon detailed research, these structures were almost identical to a pair of twin home guard stores/shelters located behind the Drill Hall at Oundle, these structures are documented as being for storing inflammables and explosives. The home guard connection seems totally plausible, as B Company-Bulwick of the 3rd (Oundle & Thrapston District) Battalion of the home guard were stationed in Bulwick during the war period.
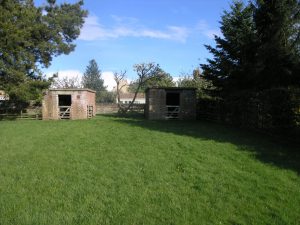
Bulwick munitions stores
Isleham Excavation
In 2018 we were instructed to undertake an open area excavation of development land at Isleham Cambridgeshire. This led on from previous evaluation work undertake by us.
This programme of work concluded that features representing land divisions of marginal wetland pasture, along with stock control areas were present throughout the site, these were dated to between the mid-10th to 12th centuries AD. Some limited activity related to settlement in the form of pits and a possible trackway was also present and of similar dates.
The environmental sampling produced some very interesting results suggesting that, by the final phase of the site in the 12th century AD, the dietary requirements of the nearby population appear to have shifted somewhat, perhaps due to the increasing population in Isleham towards the end of the 11th century AD and/or commerce. Although larger animals are still present within the archaeological record at this time, a more varied diet appears to emerge, with evidence of marine mussels and Moorhen bones being present. The later may represent exploitation of the rich food resources along the fen-edge environment not far to the north, whilst the presence of marine molluscs could indicate commerce with communities further afield; certainly, by the 12th century AD, a series on inland quays are known to have been established to facilitate an inland system of waterways, one such quay is known to have been located not far north of the site.
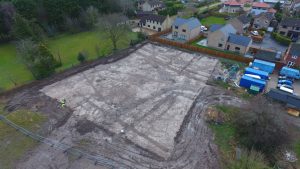
Isleham Excavation
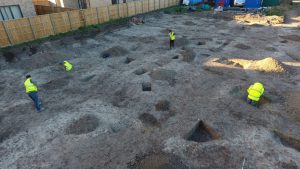
Working on the Isleham excavation
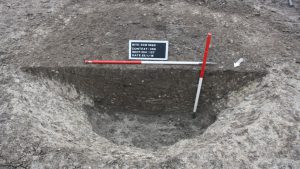
Large Saxon pit at Isleham
Edward’s House Huntington
In 2017 we undertook a trenched field evaluation at Edward’s House, a former late Victoran school on the edge of Huntington.
The archaeological features encountered here represented quarry pits for gravel extraction, and which were related to the Roman period. Pottery dating to the 1-2nd century AD was retrieved, as well as some high class Samian Ware which would have been imported from the continent. Other finds included Roman roof tile or Tegula and may hint at a Roman building or Villa nearby. There was also residual medieval and post-medieval pottery and tile found within some features, but not of sufficiently large quantities. Also recorded and consistent across the site was a late 19th to early 20th century gravel layer associated with landscaping/development of the area during the construction of Edward House.
As a whole, the site represented an area of gravel extraction of Roman date and it is possible that it may be associated with the known villa site at Mill Common which is not too far to the west.
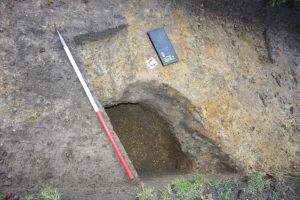
Roman quarry pit
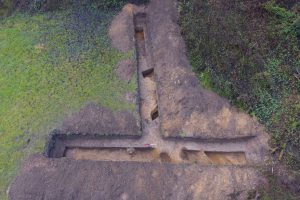
Edwards’ House trenched evaluation
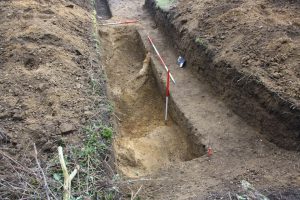
Roman quarry pits
The Cricketeers Inn, Great Dunmow
Early in 2021 we were commissioned to undertake a Level 3 historic building survey of this historic timber-framed pub prior to its re-development and alterations into flats.
After careful inspection, it was obvious that the building had, over the preceding centuries, undergone much change.
Using historic records, historic maps and an examination of its architectural styles and construction techniques employed, we were able to date the origins of this building to the mid-late 18th century, with a re-build and alterations happening sometime in the late 18th century when a rear projection in brick was added.
The enlargement of the building during the late 18th century may reflect a change of use, possibly this is when it first starts being used as an inn? During the mid to late 19th century another period of expansion began with the inclusion of a bakehouse with bread oven, as well as other alterations, for example, the blocking up of various windows and doors. This period of expansion may be associated with the building functioning as a bakehouse and grocers.
We were also able to add a little social history to the pub’s story and managed to find, through census records and voters lists, that a James Clarke and his family was listed as a baker and beer retailer at the premises in the late 1890s.
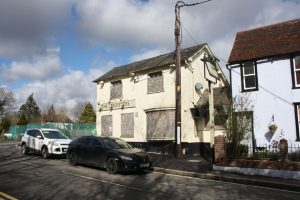
The Cricketers Inn Great Dunmow
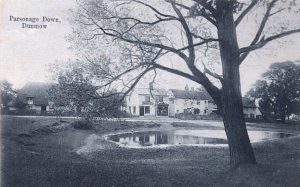
Cricketers Inn circa 1940s
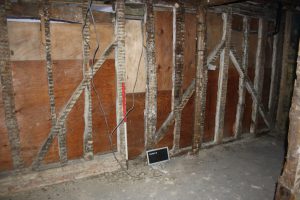
Cricketers Inn timber framing